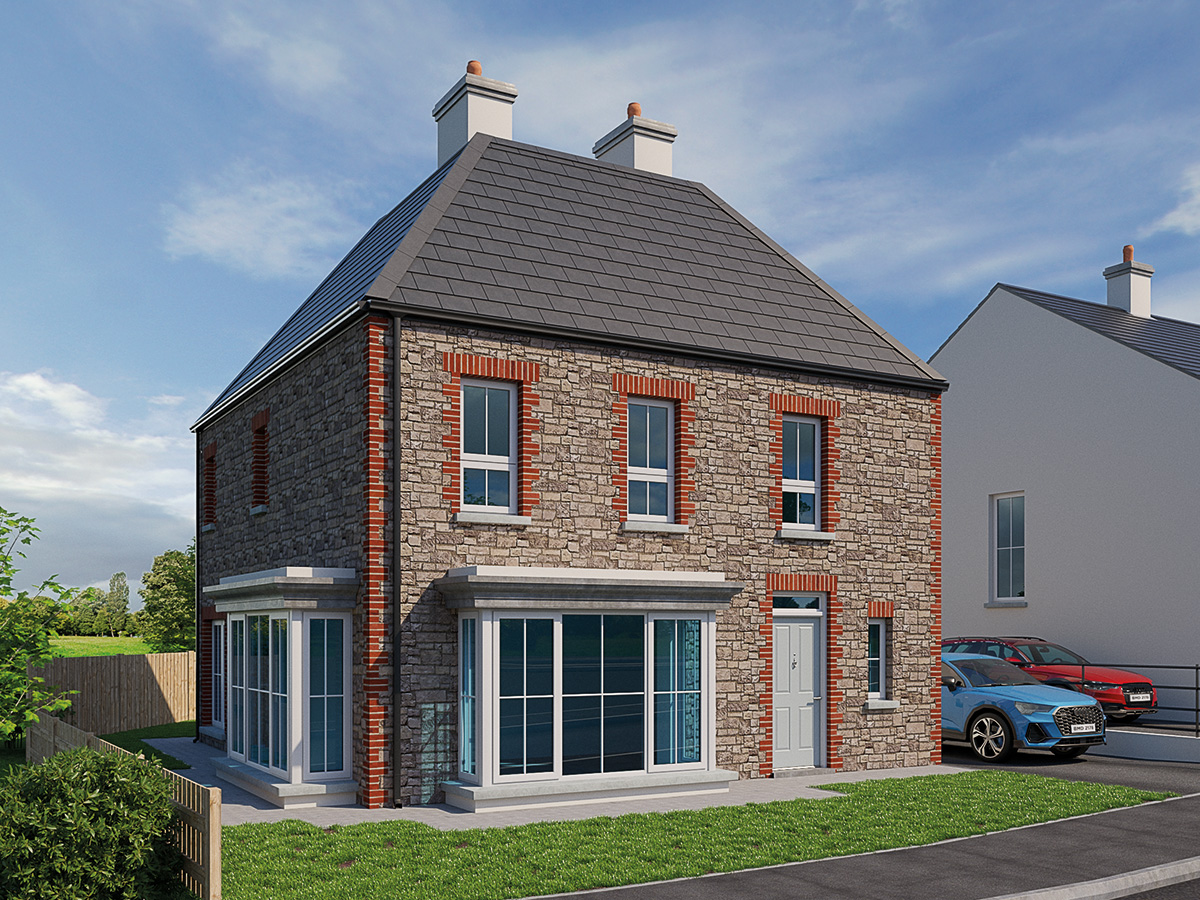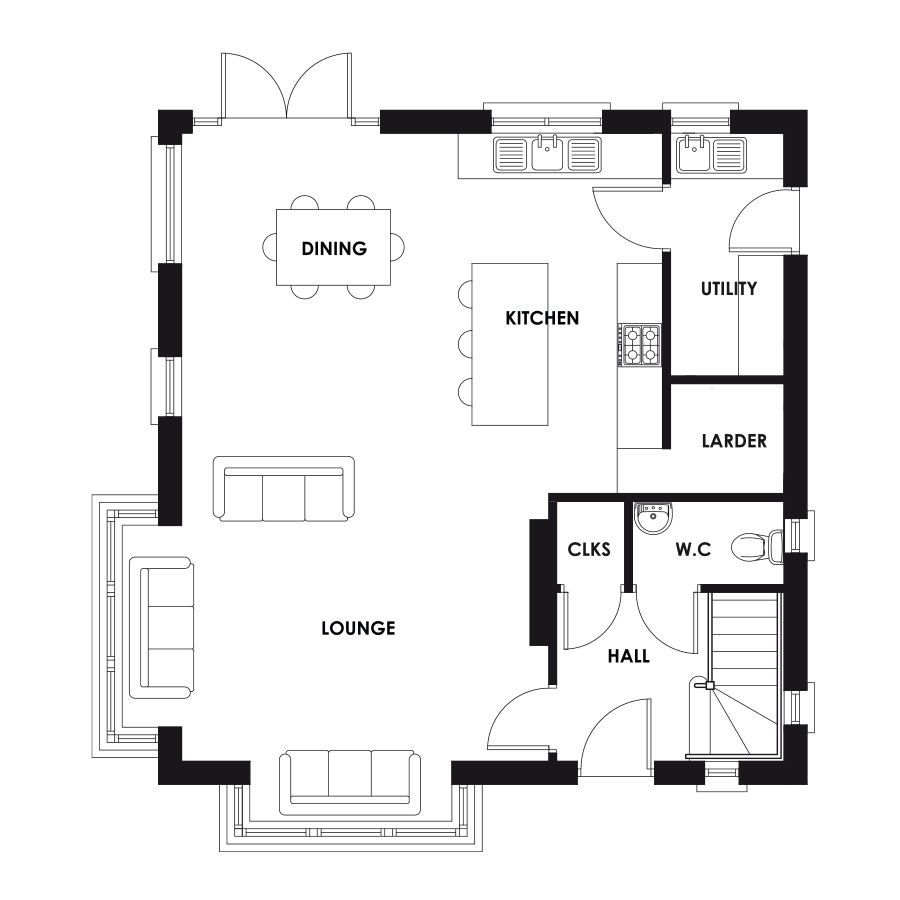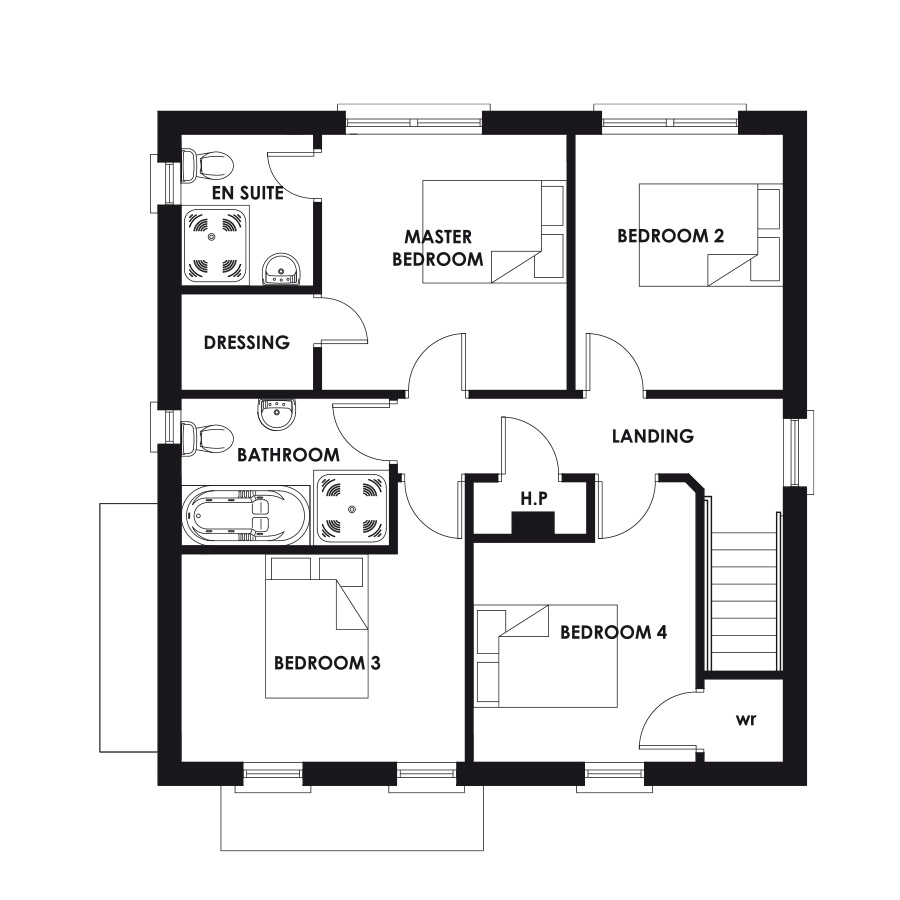The Viscount – 1420 sq.ft.

Floor Plans
Dimensions
| The Rowan – Ground Floor |
|---|
| Lounge: 14’4” x 12’3” (4.36m x 3.74m) |
| Kitchen/Dining: 19’11” x 11’11” (6.07m x 3.63m) |
| Utility Room: 9’4” x 5’5” (2.84m x 1.66m) |
| W.C.: 6’11” x 3’0” (2.1m x 0.92m) |
| The Rowan – First Floor |
|---|
| Bedroom 1: 12’2” x 10’10” (3.7m x 3.29m) |
| Ensuite: 9’4” x 3’3” (2.85m x 1.0m) |
| Bedroom 2: 13’6” x 9’4” (4.12m x 2.85m) |
| Bedroom 3: 10’3” x 9’5” (3.12m x 2.86m) |
| Bathroom: 7’7” x 7’5” (2.3m x 2.27m) |
PRICE RANGE
| Site Number | House Type | Price | Availability |
|---|---|---|---|
| Site 27 – The Viscount | 4 Bed Detached | £340,000 | AVAILABLE |
| Site 27a – The Juniper | 3 Bed Detached | N/A | SOLD |
| Site 42 – The Maple | 3/4 Bed Detached | N/A | SOLD |
| Site 43 – The Maple | 3/4 Bed Detached | £385,000 | AVAILABLE |
| Site 44 – The Viscount | 4 Bed Detached | N/A | SOLD |
Please select house type to view floor plans.
SELLING AGENT

North Down Mortgage Services and Property Sales
1 Catherine St, Killyleagh, BT30 9QQ
028 4482 8000
northdownpropertysales@gmail.com


