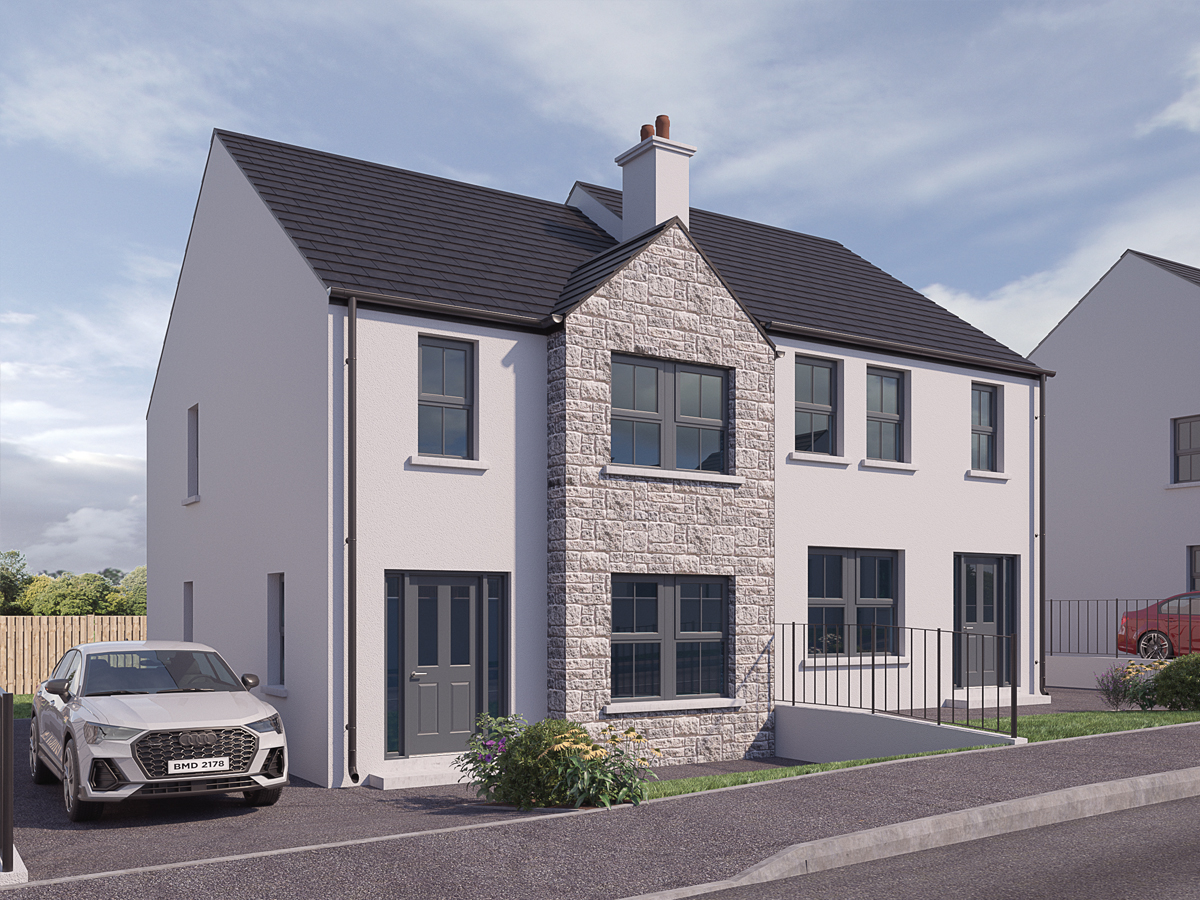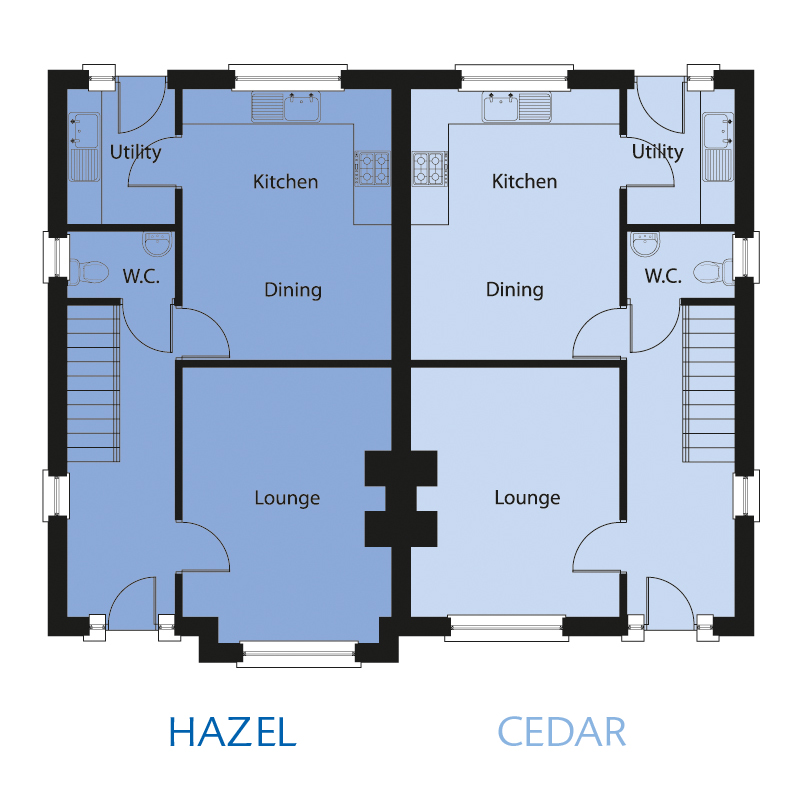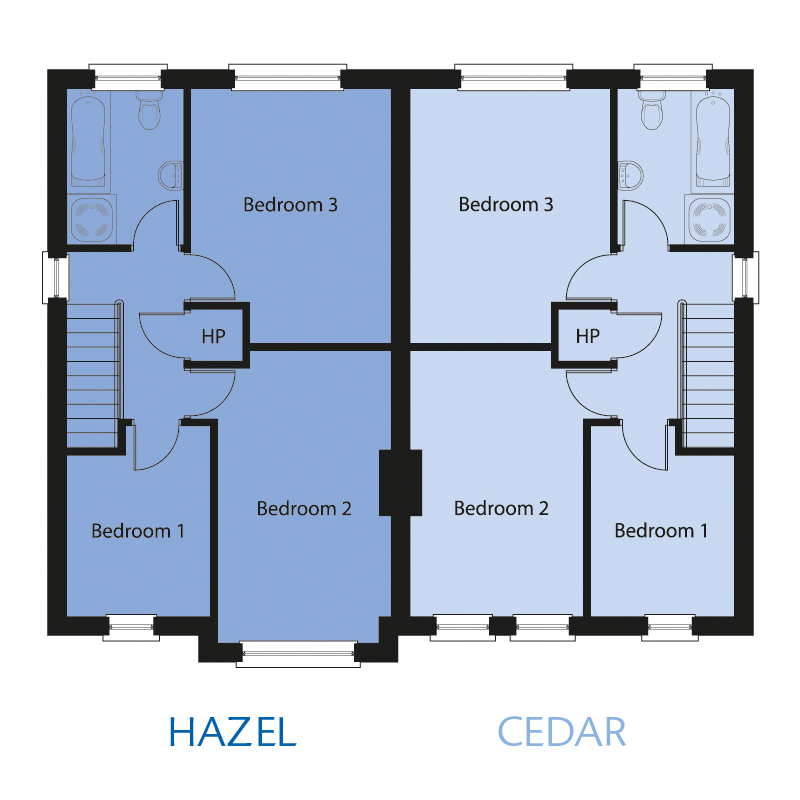The Hazel 1088sq.ft.

Floor Plans
Dimensions
| The Hazel – Ground Floor |
|---|
| Lounge: 15’5” x 11’8” (4.7m x 3.56m) incl. bay |
| Kitchen/Dining: 15’2” x 11’8” (4.61m x 3.56m) |
| Utility Room: 7’7” x 6’1” (2.31m x 1.85m) |
| W.C.: 6’1” x 3’9” (1.85m x 1.15m) |
| The Hazel – First Floor |
|---|
| Bedroom 1: 10’8” x 8’3” (3.25m x 2.50m) |
| Bedroom 2: 16’4” x 9’7” (4.97m x 2.90m) incl. bay |
| Bedroom 3: 14’3” x 11’2” (4.33m x 3.41m) |
| Bathroom: 8’9” x 6’7” (2.66m x 2.00m) |
PRICE RANGE
| Site Number | House Type | Price | Availability |
|---|---|---|---|
| Site 1 – The Oak | 4 Bed Detached | £290,000 | SOLD |
| Site 2 – The Aspen | 3 Bed Semi-detached | £219,000 | SOLD |
| Site 3 – The Aspen | 3 Bed Semi-detached | £219,000 | SOLD |
| Site 4 – The Cedar | 3 Bed Semi-detached | £215,000 | SOLD |
| Site 5 – The Hazel | 3 Bed Semi-detached | £219,000 | SOLD |
| Site 6 – The Willow | 4 Bed Detached | £280,000 | SOLD |
| Site 7 – The Cedar | 3 Bed Semi-detached | £219,000 | SOLD |
| Site 8 – The Hazel | 3 Bed Semi-detached | £219,000 | SOLD |
| Site 9 – The Aspen | 3 Bed Semi-detached | £219,000 | SOLD |
| Site 10 – The Aspen | 3 Bed Semi-detached | £219,000 | SOLD |
| Site 11 – The Aspen | 3 Bed Semi-detached | £219,000 | SOLD |
| Site 12 – The Aspen | 3 Bed Semi-detached | £219,000 | SOLD |
| Site 13 – The Hazel | 3 Bed Semi-detached | £225,000 | SOLD |
| Site 14 – The Cedar | 3 Bed Semi-detached | £230,000 | SOLD |
| Site 15 – The Willow | 4 Bed Detached | £282,500 | SOLD |
| Site 16 – The Willow | 4 Bed Detached | £285,500 | SOLD |
| Site 17 – The Willow | 4 Bed Detached | £285,000 | SOLD |
Please select house type to view floor plans.
SELLING AGENT

Hanna Hillen Estates
89 Hill St, Newry BT34 1DG
028 3026 9003
info@hanna-hillen.co.uk
www.hanna-hillen.co.uk

Real Deal Property Services
11-13 The Square, Newtownhamilton, BT35 0AA
028 3087 8584
info@realdealproperty.co.uk
www.realdealproperty.co.uk


