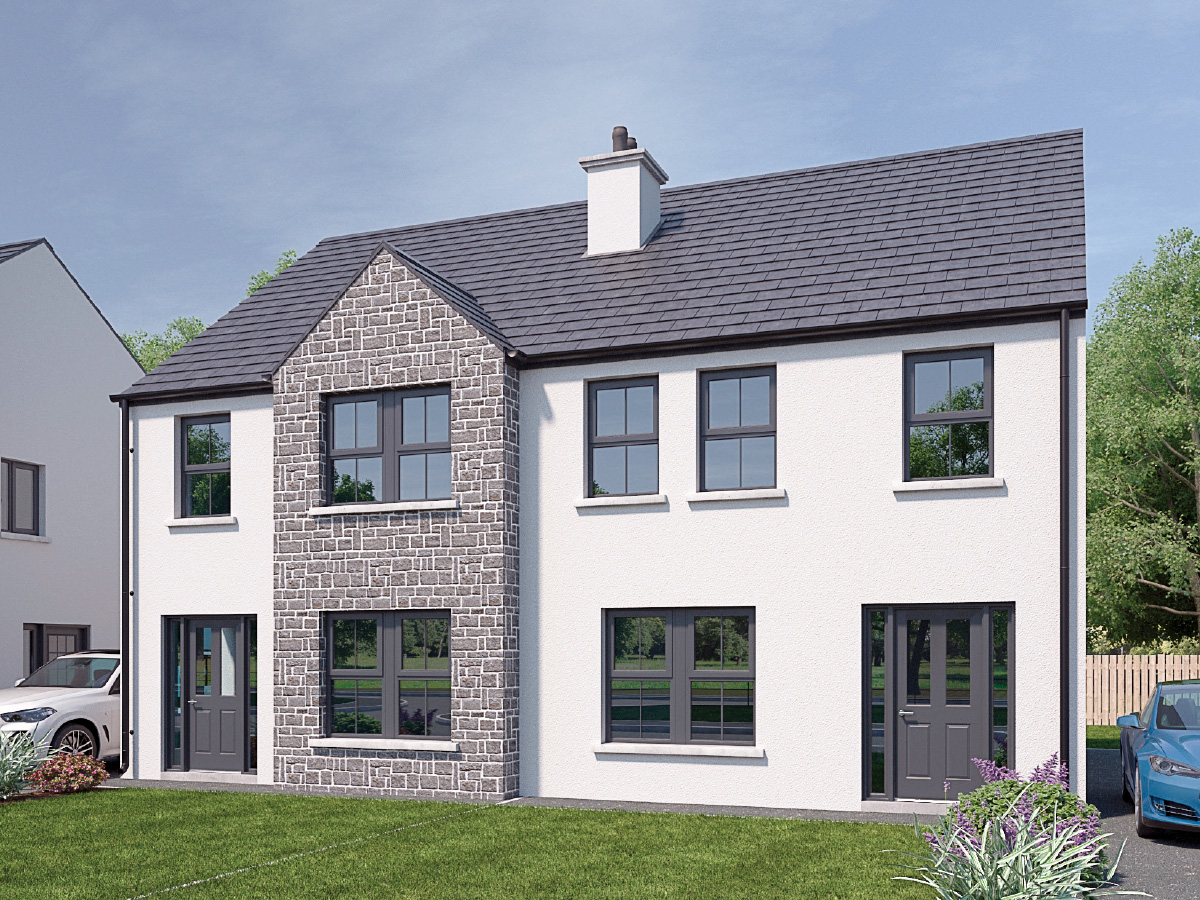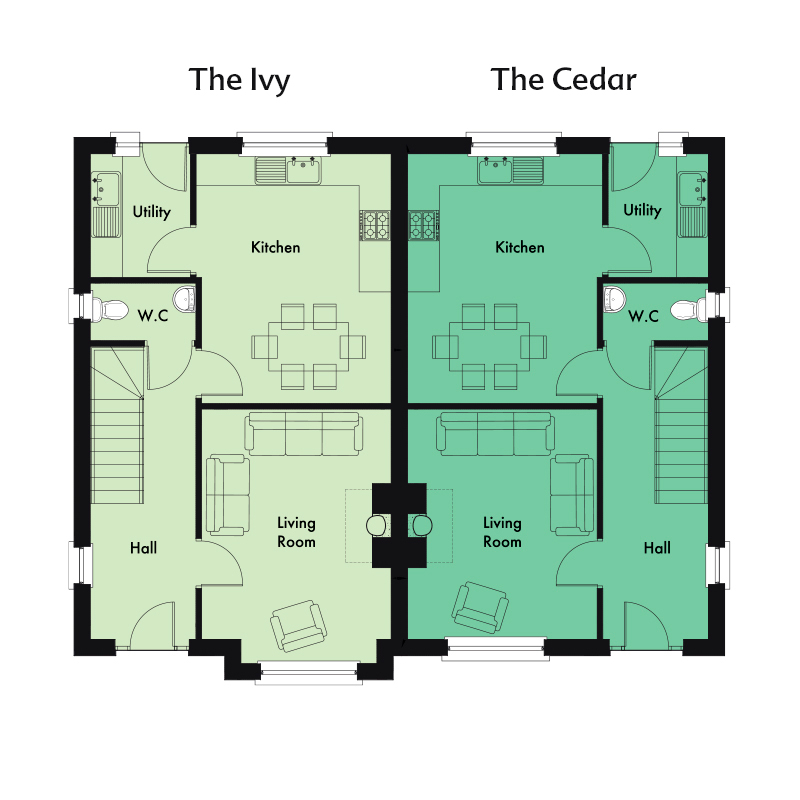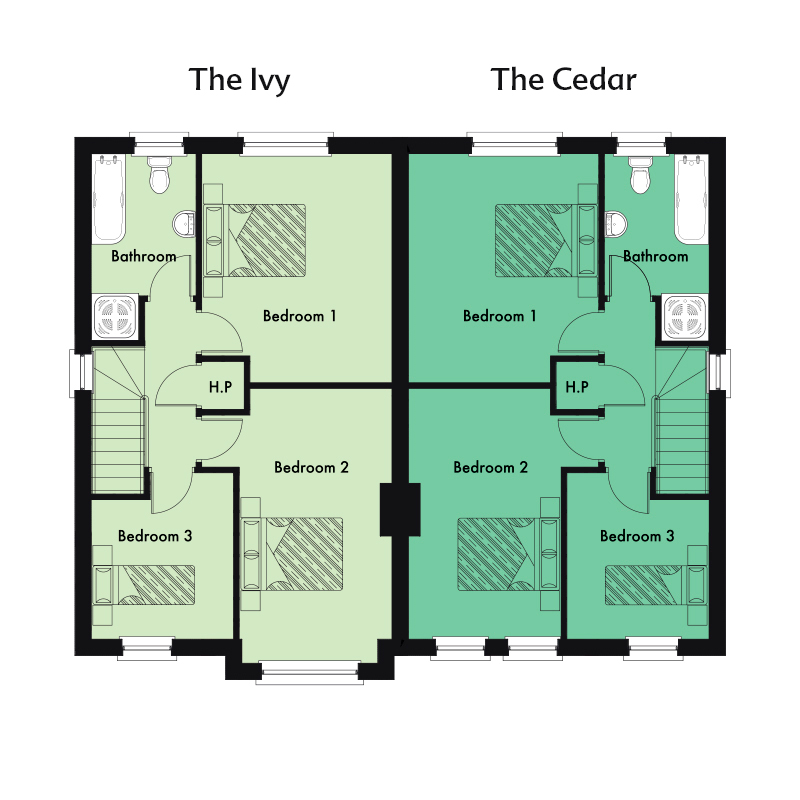The Ivy – 1120sq.ft. / The Cedar – 1096sq.ft.

Floor Plans
Dimensions
| The Ivy – Ground Floor |
|---|
| Living Room: 15’7” x 11’7” (4.75m x 3.54m) |
| Kitchen/Dining: 15’3” x 11’7” (4.66m x 3.64m) |
| Utility Room: 7’7” x 6’2” (2.31m x 1.87m) |
| W.C.: 6’6” x 3’6” (1.97m x 1.07m) |
| The Cedar – Ground Floor |
|---|
| Living Room: 14’1” x 11’7” (4.3m x 3.54m) |
| All other measurements for the Cedar Ground Floor are the same as The Ivy house type |
| The Ivy – First Floor |
|---|
| Bedroom 1: 14’1” x 11’8” (4.28m x 3.55m) |
| Bedroom 2: 16’10” x 9’4” (5.13m x 2.85m) |
| Bedroom 3: 10’8” x 8’5” (3.25m x 2.56m) |
| Bathroom: 8’9” x 6’7” (2.66m x 2.00m) |
| The Cedar – First Floor |
|---|
| Bedroom 2: 15’4” x 9’4” (4.68m x 2.85m) |
| All other room measurements for The Cedar First Floor are the same as The Ivy house type. |
PRICE RANGE
| Site Number | House Type | Price | Availability |
|---|---|---|---|
| Site 1 – The Rowan | 4 Bed Detached | £280,000 | SOLD |
| Site 2 – The Cedar | 3 Bed Semi-detached | £210,000 | SOLD |
| Site 3 – The Ivy | 3 Bed Semi-detached | £212,000 | SOLD |
| Site 4 – The Aspen | 3 Bed Semi-detached | £210,000 | SOLD |
| Site 5 – The Aspen | 3 Bed Semi-detached | £210,000 | SOLD |
| Site 6 – The Willow | 4 Bed Detached | £280,000 | SOLD |
| Site 7 – The Rowan | 4 Bed Detached | £280,000 | SOLD |
| Site 8 – The Cedar | 3 Bed Semi-detached | £210,000 | SOLD |
| Site 9 – The Ivy | 3 Bed Semi-detached | £212,000 | SOLD |
| Site 10 – The Willow | 4 Bed Detached | £270,000 | SOLD |
| Site 11 – The Aspen | 3 Bed Semi-detached | £210,000 | SOLD |
| Site 12 – The Aspen | 3 Bed Semi-detached | £210,000 | SOLD |
Please select house type to view floor plans.
SELLING AGENT

Hanna Hillen Estates
89 Hill Street, Newry, BT34 1DG
028 3026 9003
www.hanna-hillen.co.uk


